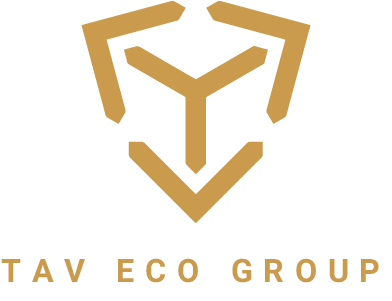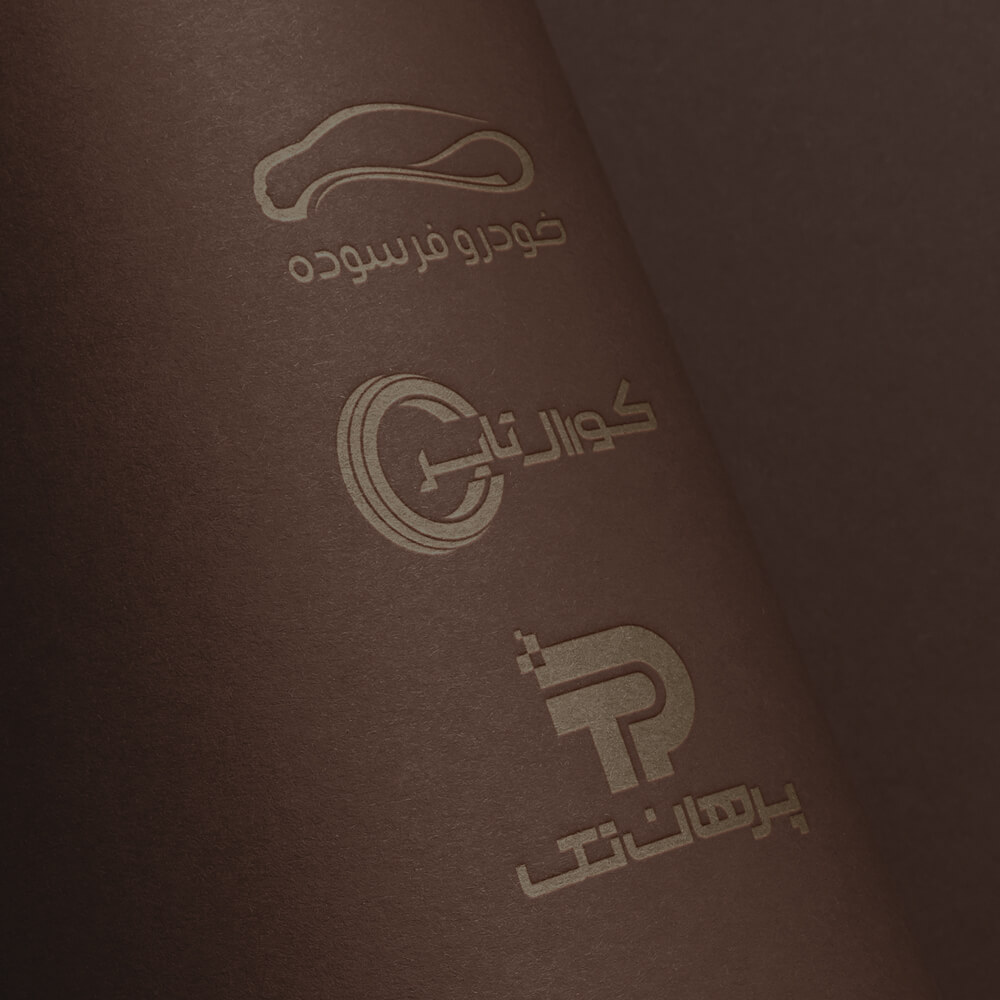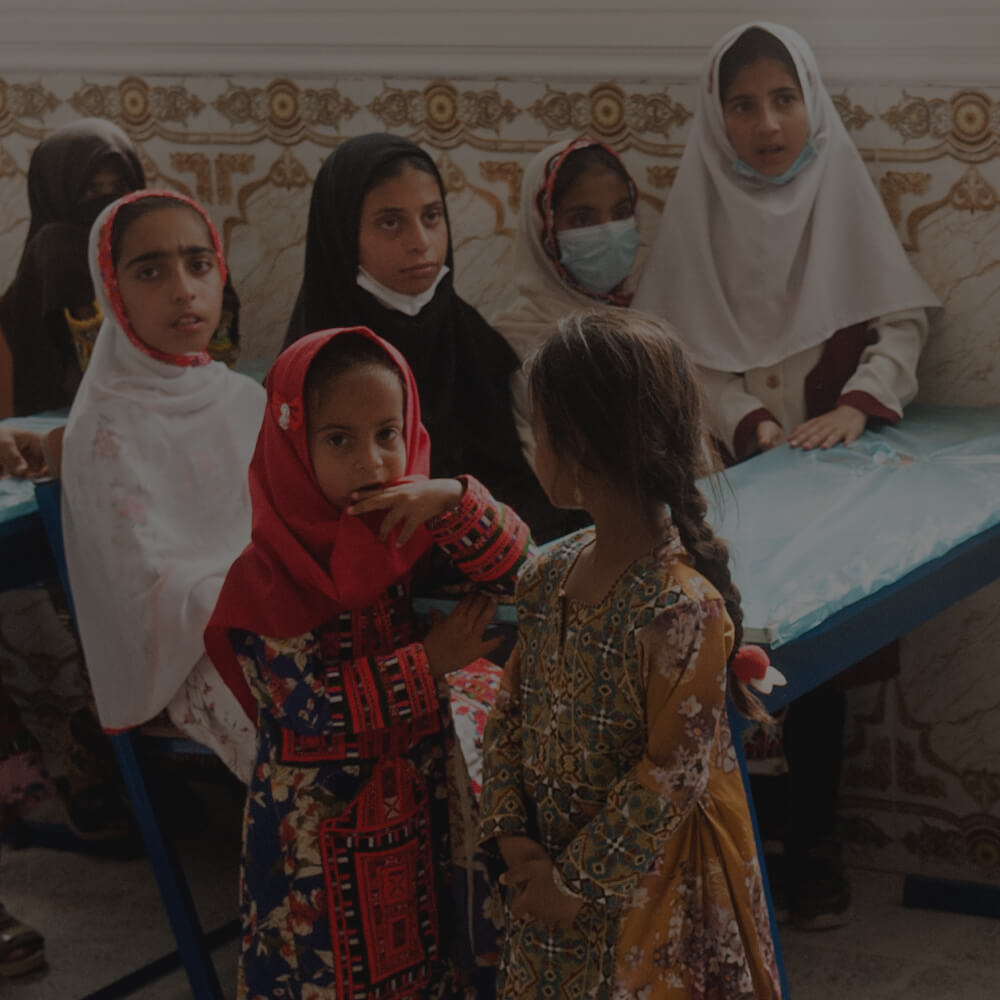




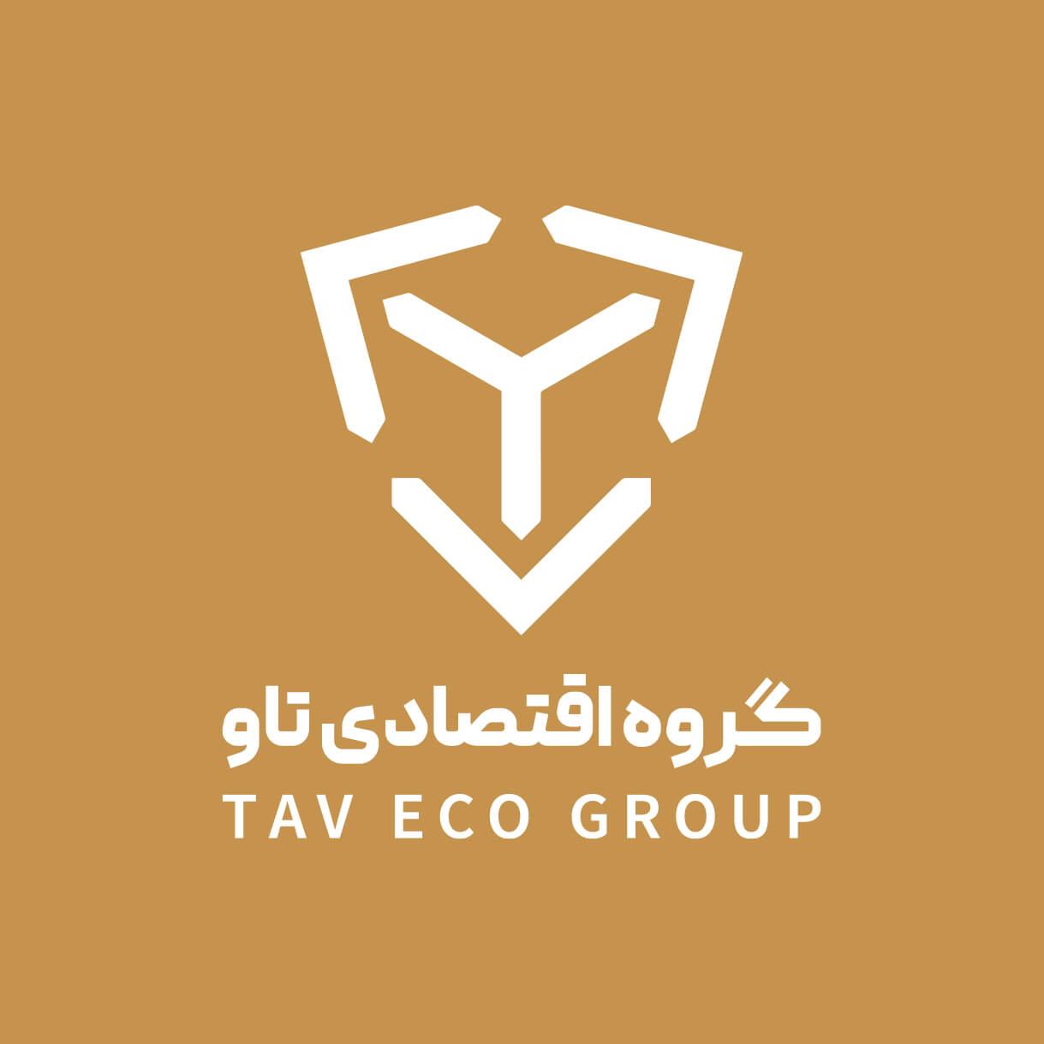
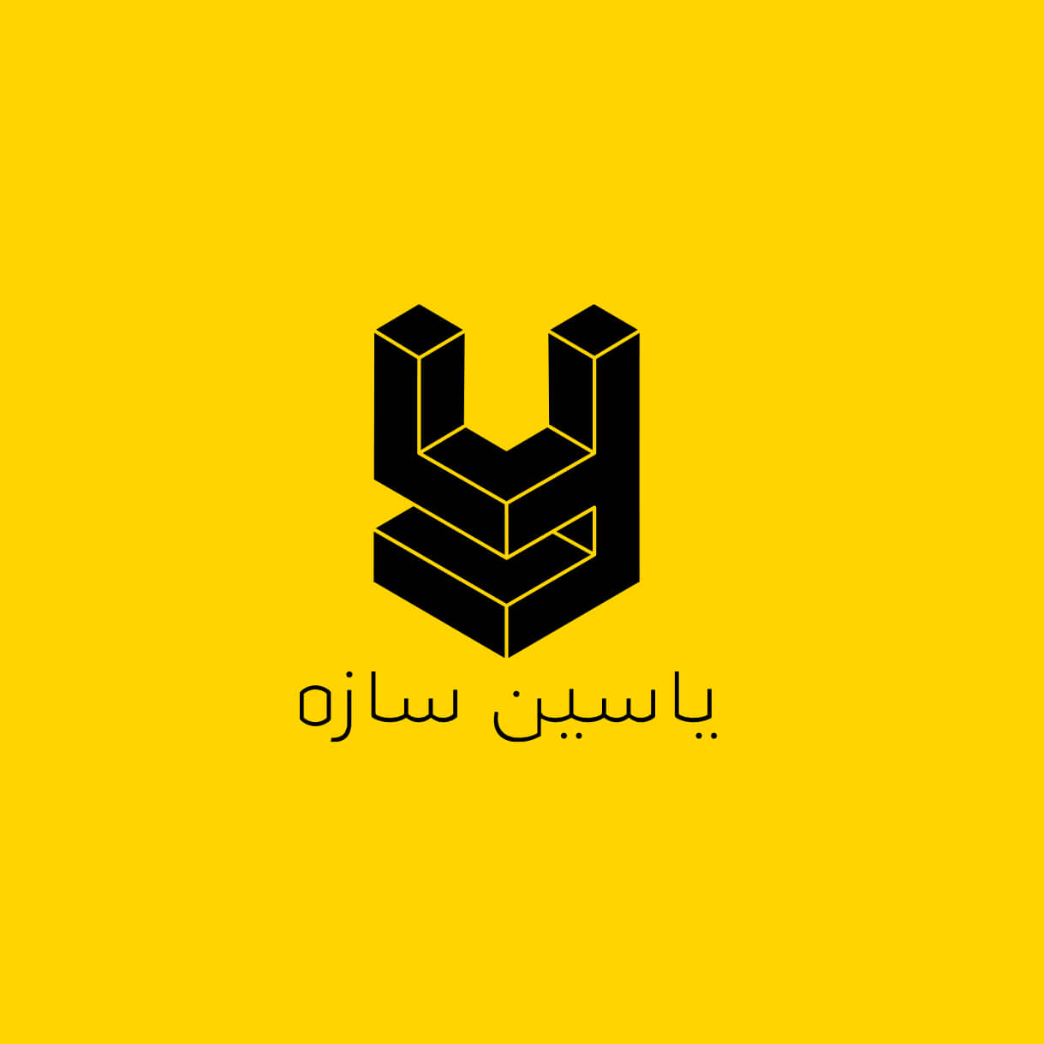

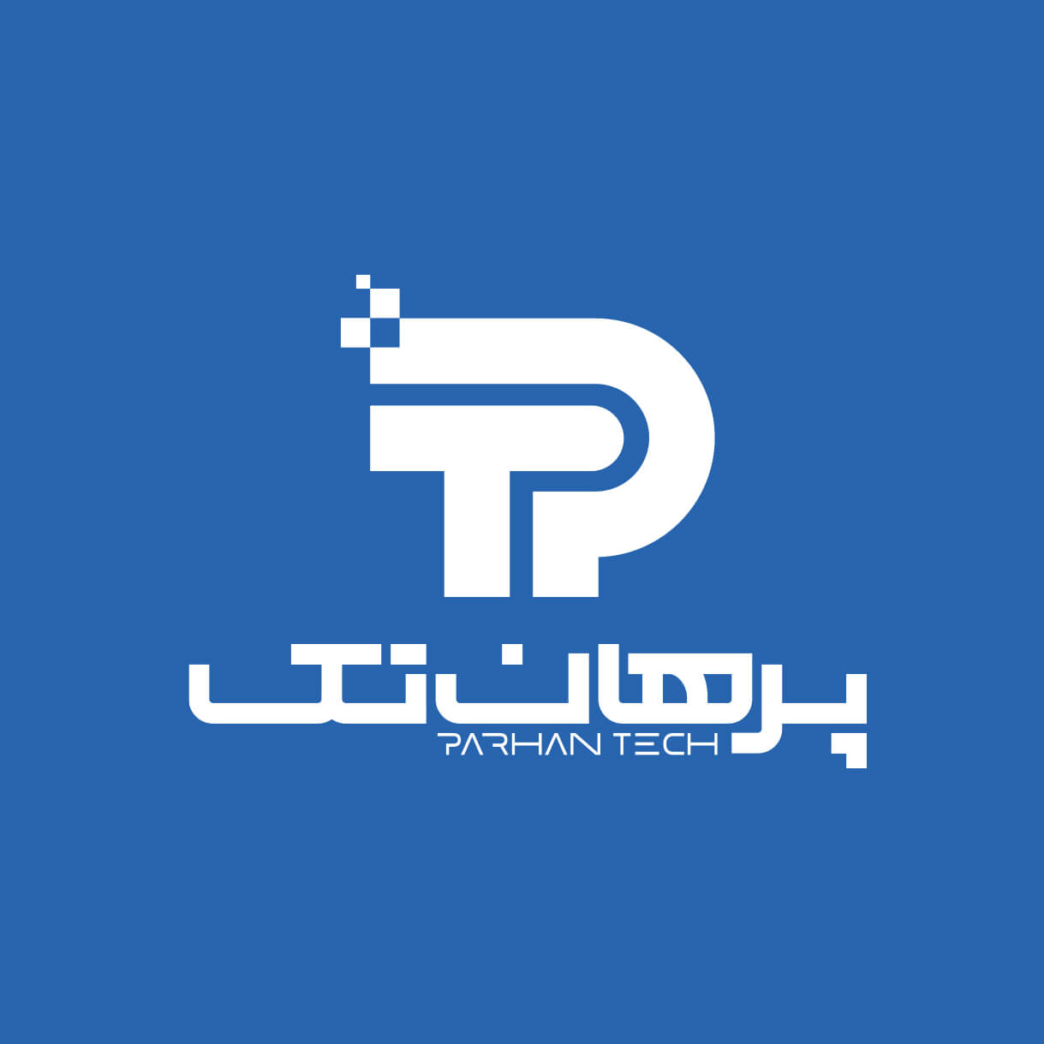
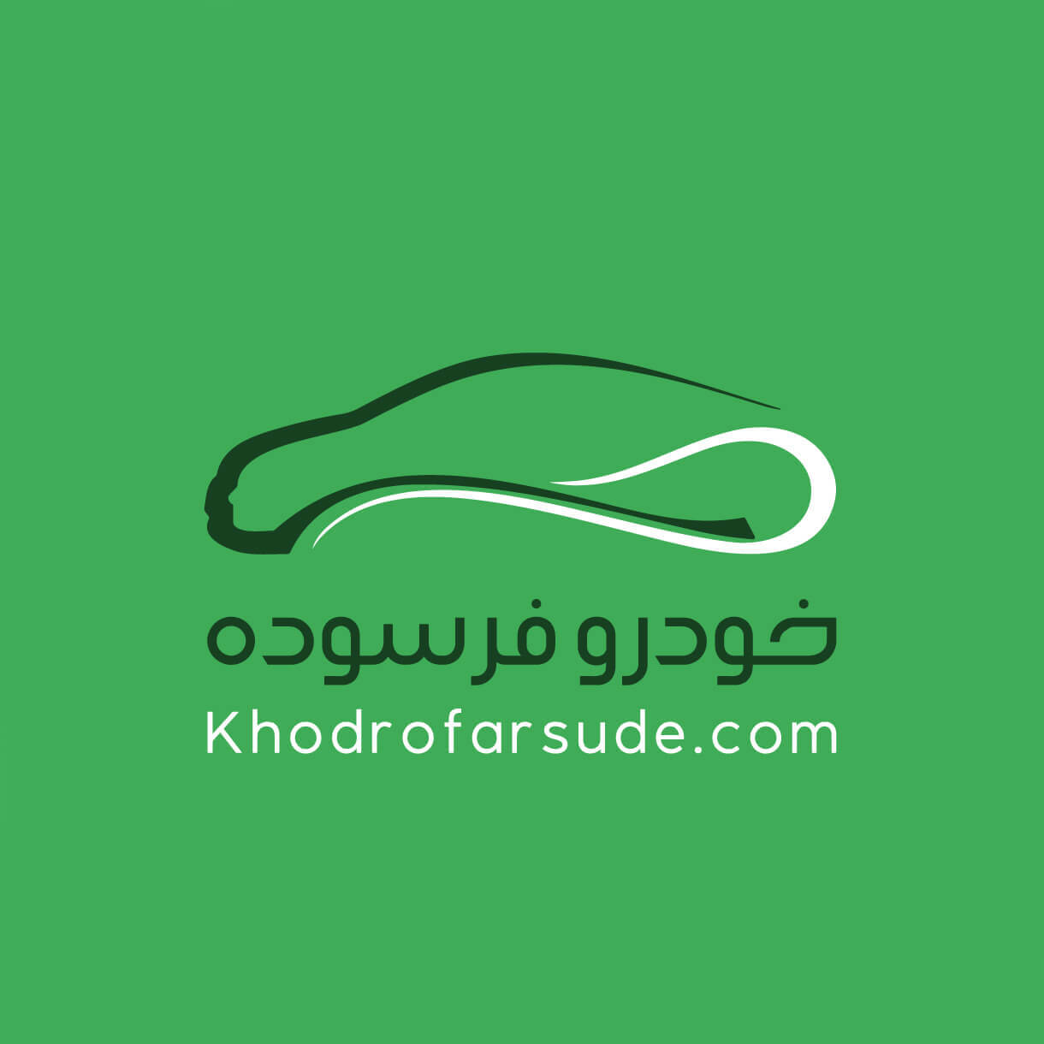
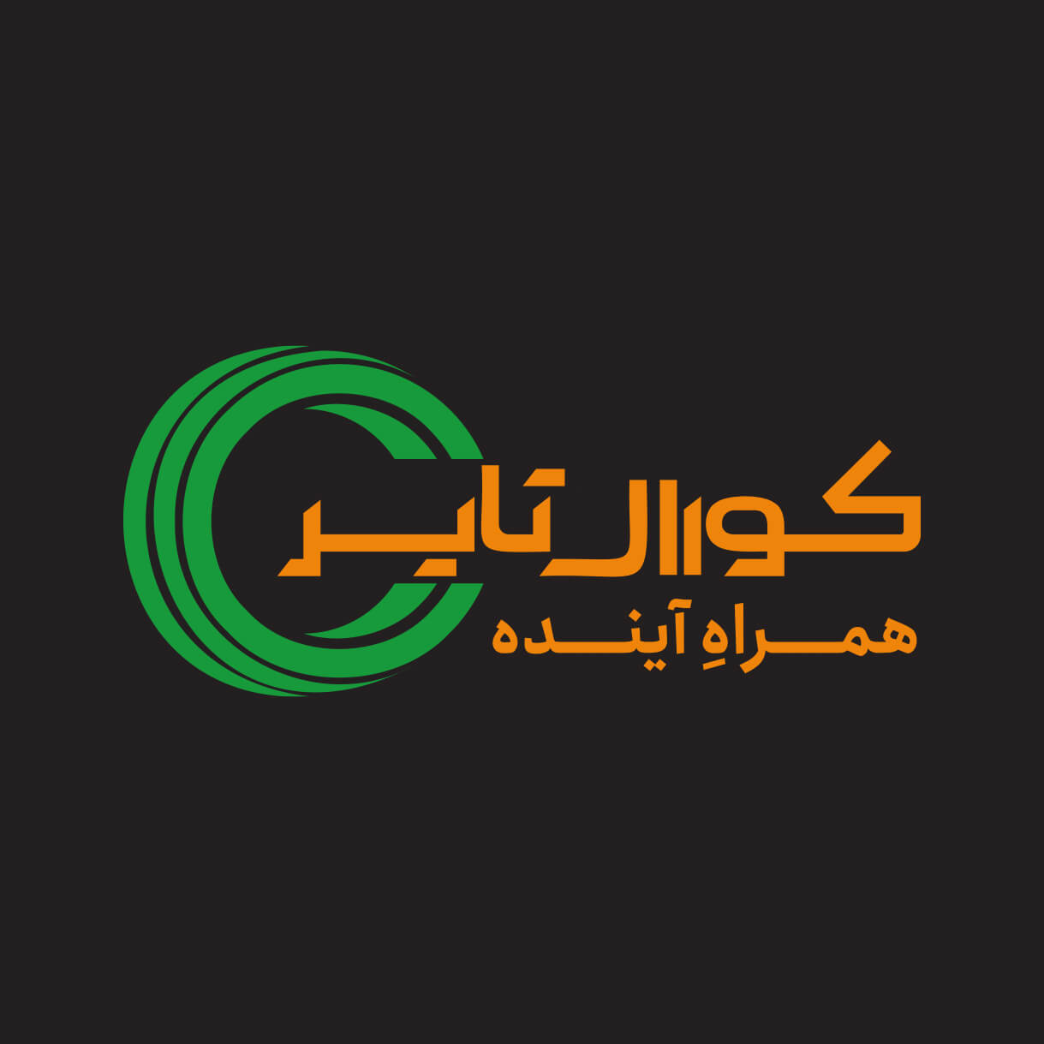
Tav Economy Group
From planning to implementation stage
All Tav Economic Group activities aim to improve living conditions and promote entrepreneurship for compatriots. With the efforts of our top managers and employees, we have established sub-groups for the industrial, commercial, service, and construction sectors. We strive to maintain our position as a successful investment and entrepreneurial group by formulating and adhering to short and long-term plans.
From Planning to Implementation stage
A step forward
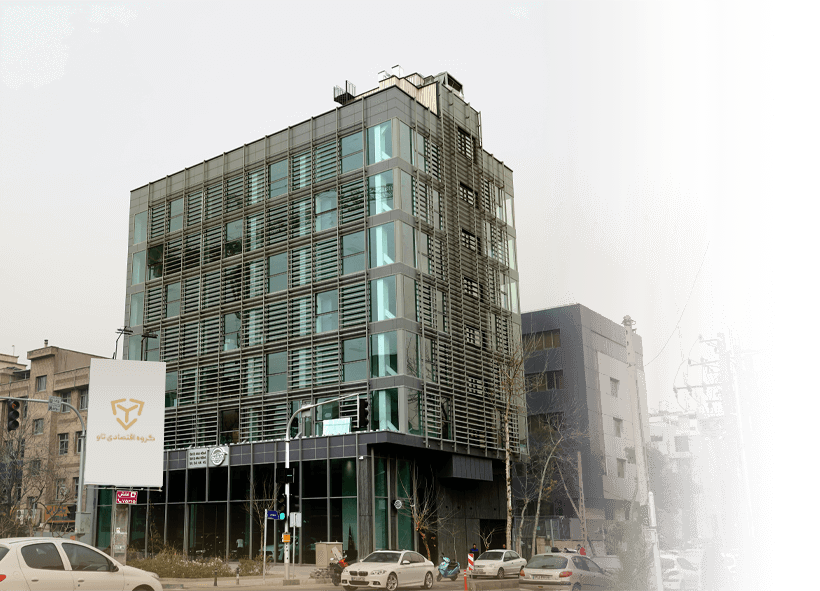
Contact Info
The Tav Economic Group's support team will respond to all of your questions. We are waiting for your call!
No. 2, Sahand St., Shahid Beheshti St., Dr Shariati St., Tehran
Sa to Wed - from 8:00 to 17:00
021-74549
Today, the special and influential position of various economic groups or holdings in the progress of the country and its role in economic growth and development is not hidden from anyone. The dynamism, up-to-dateness and innovation in these groups play a prominent role in the growing development of countries, and this should be considered important in the minds of every member of the society. We at Tav Holding are not left behind and we aim to be one of those groups that will gain a place in the economic system of our beloved country Iran and even beyond that at the international level by forming and launching the Tower Economic Group.
We at Tav Holding try to appreciate this position and be diligent in its development and growth.
A reason for the creation of the economic group or holding company
It is obvious that Iran’s economy, being in special international conditions and relying on existing capabilities and capacities for growth and progress, needs comprehensive development in the economic system as one of the main pillars of development. In this regard, Tav Group has tried to take effective steps to achieve the country’s economic goals by fulfilling international standards and providing new tools and innovations in the economic field. The rapid expansion of the volume and scope of Holding Tov’s activities in recent years and playing a role in various economic fields has been the result of continuous efforts throughout these years.
Tav Economic Group always tries to rely on the knowledge, experiences and ideas of its managers and experts, while completing the current processes, to provide the basis for the expansion of future activities in all economic fields, including construction, car scrapping, trading, investment and services.
Areas of activity of the economic group or holding company
Tav Company Group has a chain of commercial, investment and construction services, and in the not too distant future, the diversity of its fields of activity will be greater and greater. Tav Economic Group has always sought to discover and create new opportunities for new and efficient investment in the field of economic activities; Therefore, by using the most up-to-date and efficient techniques and methods, the managers of the Tav company have been able to find suitable solutions in this field and have succeeded in defining a sustainable profit for all stakeholders by localizing global achievements in the field of construction, import and industry.
As an economic holding company, based on its high experience in the field of capital market activity and thanks to the expert human resources it has gathered over the years, it is ready to provide various services to its dear customers. Tav Economic Group (Tav Company) currently consists of several specialized companies and more than 200 active personnel, which has created a chain of services at the highest level of quality for our dear people.
